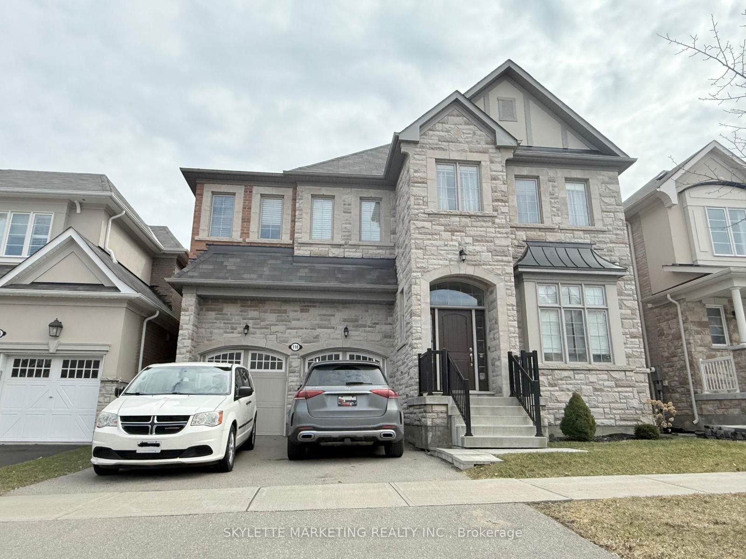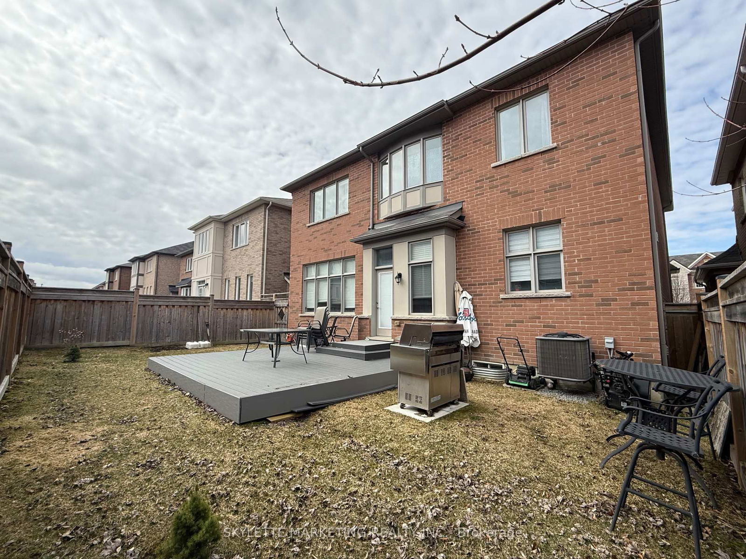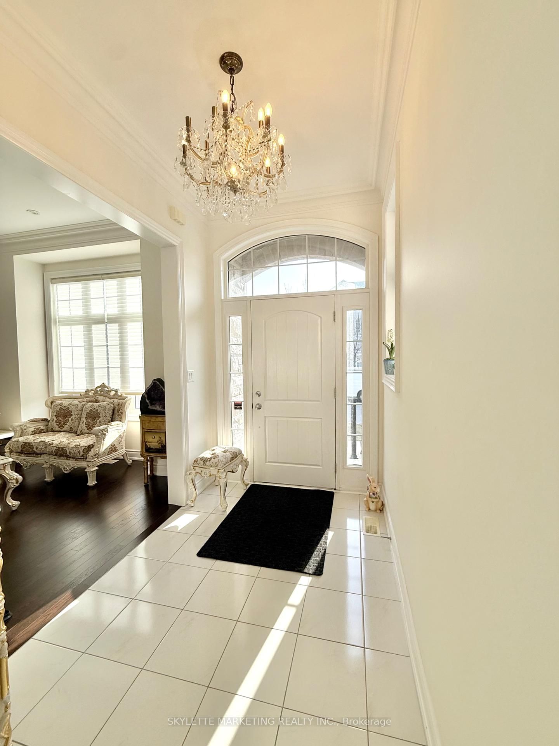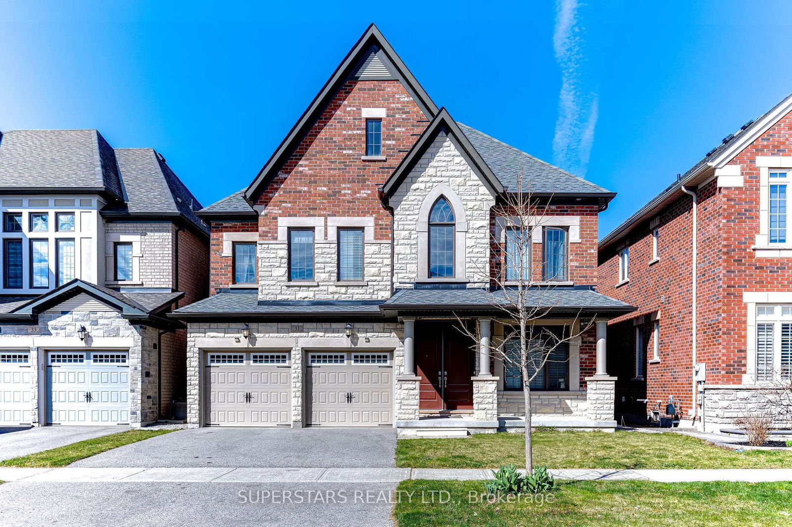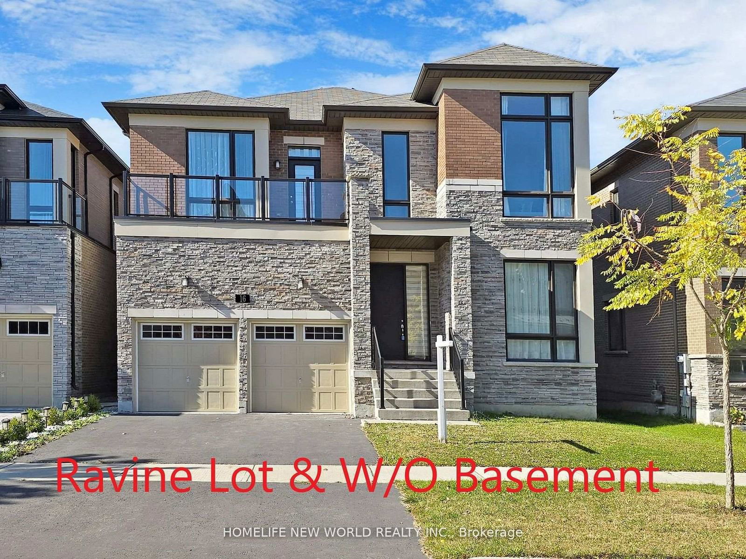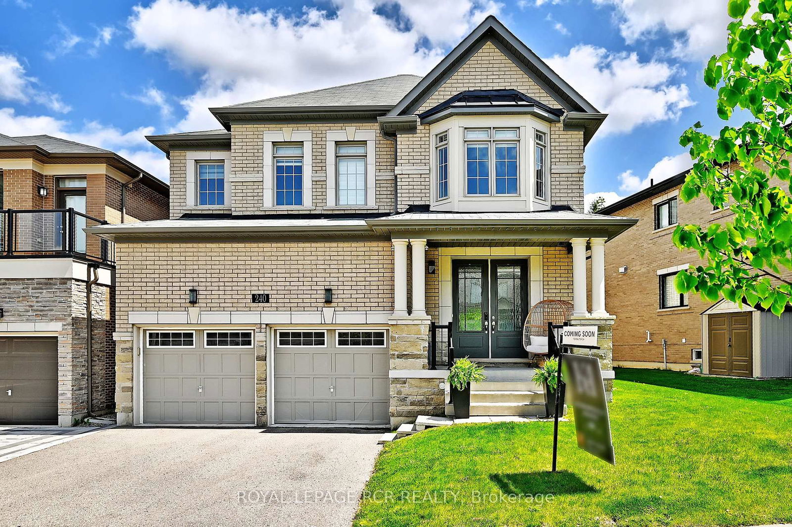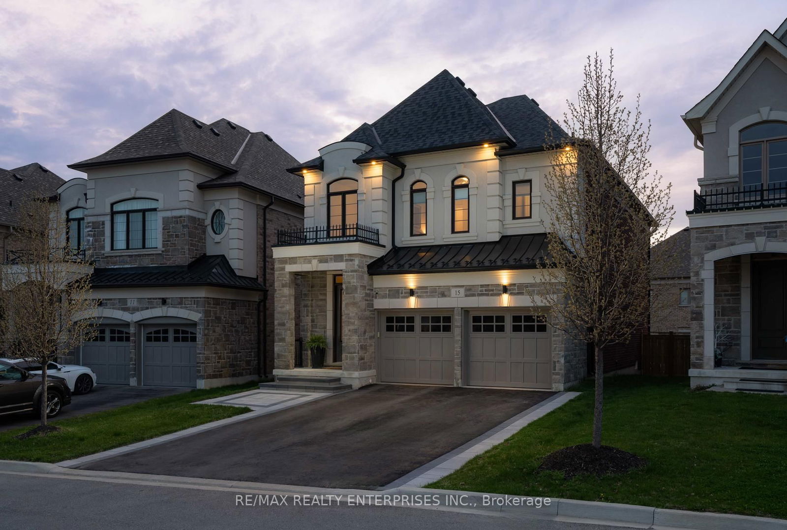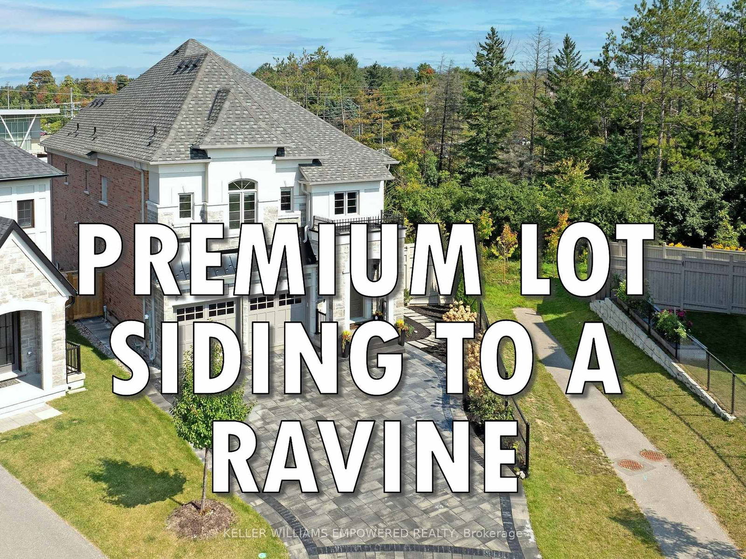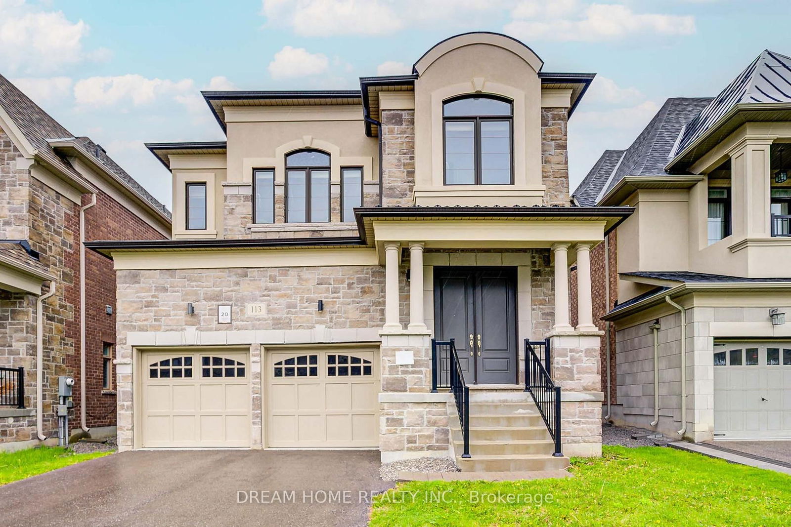Overview
-
Property Type
Detached, 2-Storey
-
Bedrooms
4
-
Bathrooms
5
-
Basement
Part Fin
-
Kitchen
1
-
Total Parking
4 (2 Attached Garage)
-
Lot Size
96.78x45.11 (Feet)
-
Taxes
$4,385.26 (2025)
-
Type
Freehold
Property description for 110 Novan Crescent, Aurora, Rural Aurora, L4G 0X7
Property History for 110 Novan Crescent, Aurora, Rural Aurora, L4G 0X7
This property has been sold 1 time before.
To view this property's sale price history please sign in or register
Estimated price
Local Real Estate Price Trends
Active listings
How many days Detached takes to sell (DOM)
May 2025
16
Last 3 Months
22
Last 12 Months
26
May 2024
14
Last 3 Months LY
10
Last 12 Months LY
11
Change
Change
Change
Average Selling price
Mortgage Calculator
This data is for informational purposes only.
|
Mortgage Payment per month |
|
|
Principal Amount |
Interest |
|
Total Payable |
Amortization |
Closing Cost Calculator
This data is for informational purposes only.
* A down payment of less than 20% is permitted only for first-time home buyers purchasing their principal residence. The minimum down payment required is 5% for the portion of the purchase price up to $500,000, and 10% for the portion between $500,000 and $1,500,000. For properties priced over $1,500,000, a minimum down payment of 20% is required.

